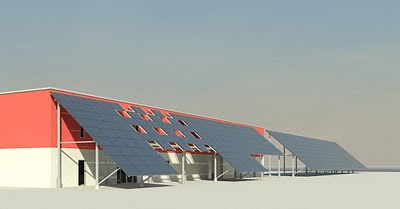Energy Solutions projects
Energy Solutions is a joint venture company formed by Schmidt Associates and Johnson-Melloh Solutions, that focuses on providing energy efficient systems for Owners. Energy Solutions has provided guaranteed energy savings contracts to many clients. These projects involve retrofitting existing mechanical and lighting systems with new more efficient systems and guaranteeing improved performance. But, Energy Solutions is active in other projects as well. They are constructing a 100kW solar array at the Johnson-Melloh office son the west side of Indianapolis. It will be the largest solar collector in the area to date. The solar canopy will be visible from I-465 and will connect to the power grid.
 |
| Rendering of Solar Array |
 |
| Off grid LED lights |
Energy Solutions continues to demonstrate how high-performance design alternatives are viable options for Owners in reducing yearly operating costs, which is a primary focus of today's culture.
news
November 2010 - Sustainable Stan Award Winner
 |
| Brett Quandt, Associate |
Brett Quandt, Accounting and Finance Manager here at Schmidt Associates earned the Sustainable Stan Award for November due to his efforts to reduce paper by modifying procedures in accounting. All of Schmidt's internal accounting is done paperless. Brett was instrumental in making this change to the office and his award was long overdue. Brett always seems to have his eyes open for opportunities where he can make difference. Congratulations Brett on a job well done.
New High Performance process tools
To help integrate our high performance design processes into our work we have created some new new metrics to track our designs. A new tab in Deltek has been created for all projects. This will be the location for project teams to document unique high performance design aspects of a project, energy usage targets compared to ASHRAE 90.1, how the project scored against the LEED rating system, and whether or not the project is seeking any type of certification. This page will be jointly filled in by the Sustainability Committee and the Project Team. It will also feed into the Balanced Scorecard to determine if how the office is doing on it high-performance goals that are set each year. This is a great step in standardizing our high-performance processes and integrating them into our workflow.
events
- Carpool to Work day: tbd soon
- Re-tie-rement Swap Party - this fall or not at all
opinion
Thanksgiving time has always been a time when we eat till we can eat no more. Here is a link to an article that I thought would help us think of ways we can be friendlier to the environment during the holiday.
Happy Thanksgiving everyone,
Sustainable Stan








.jpg)







